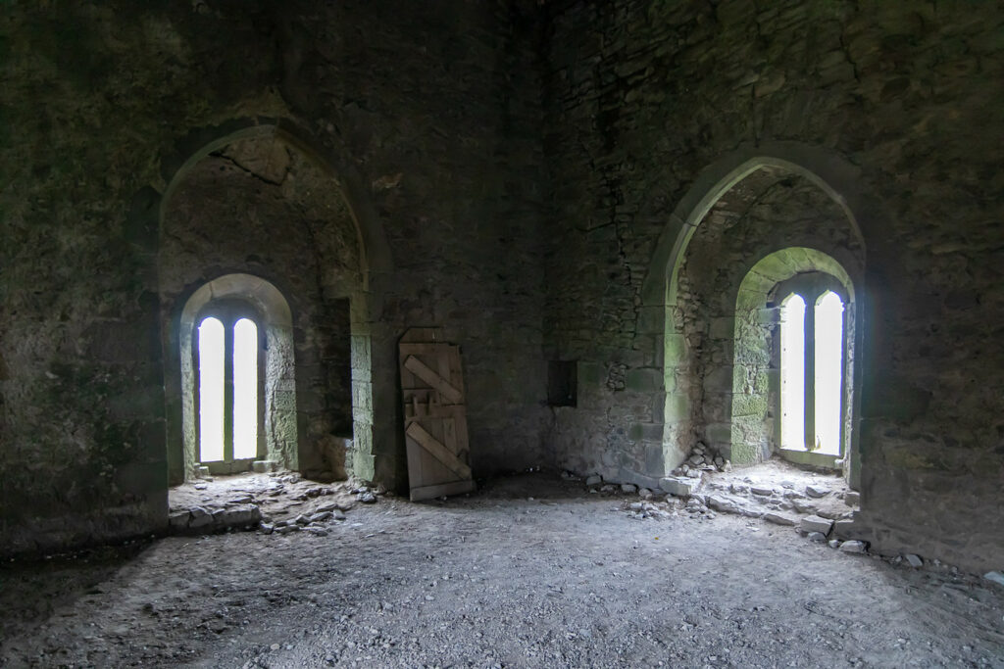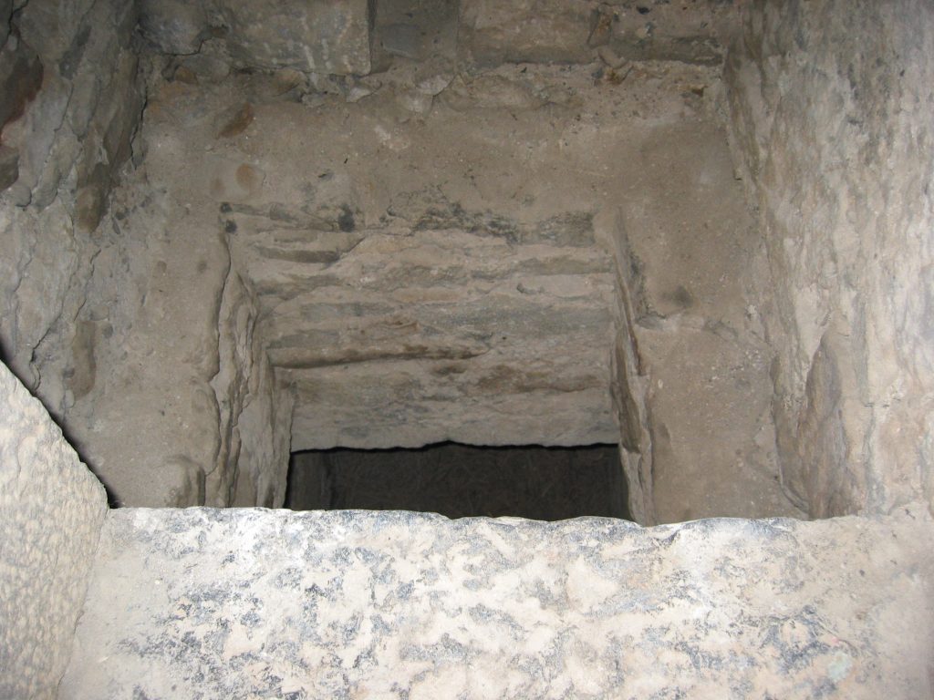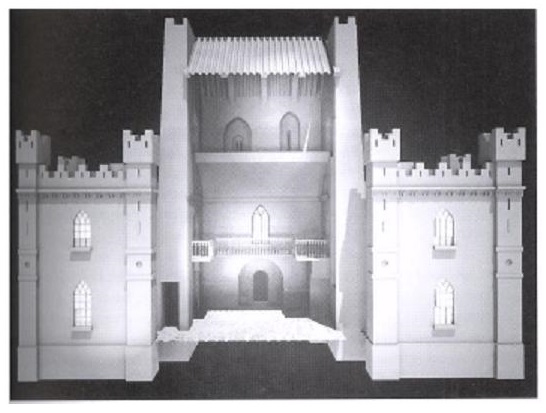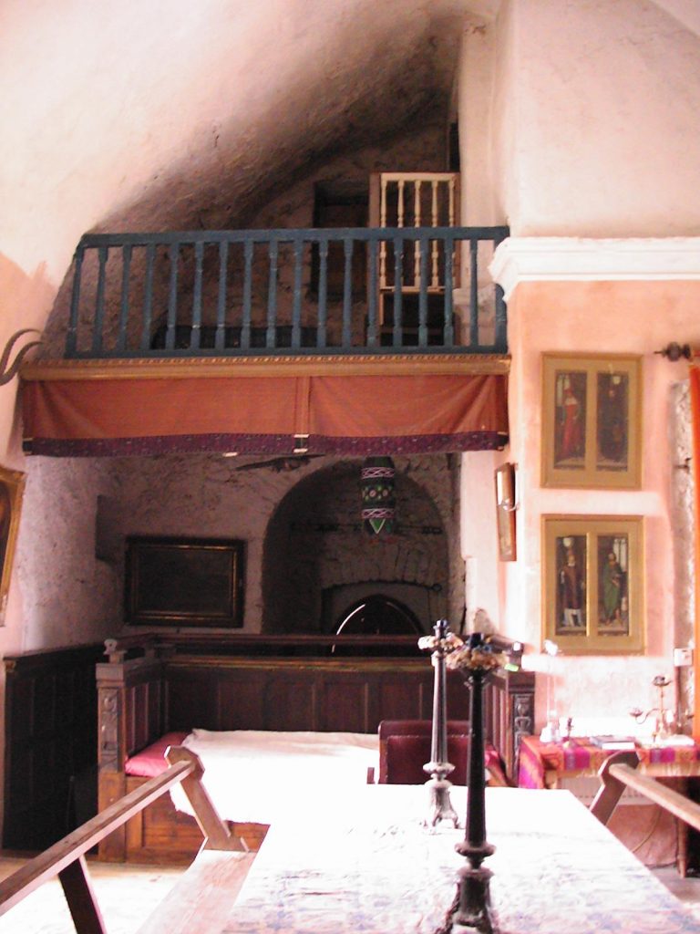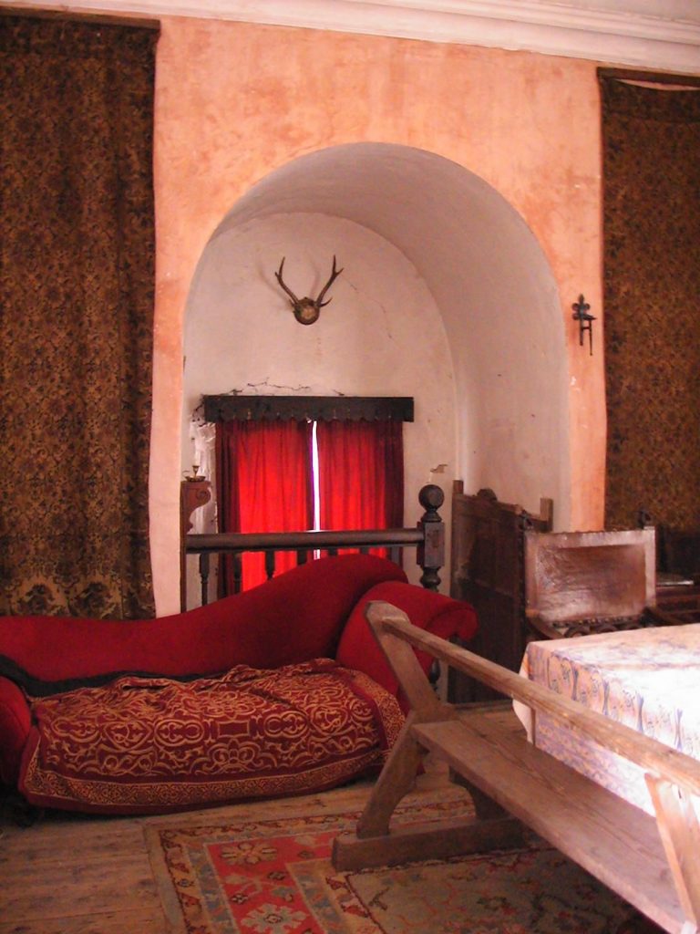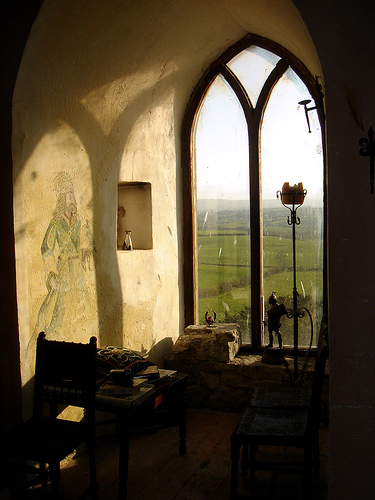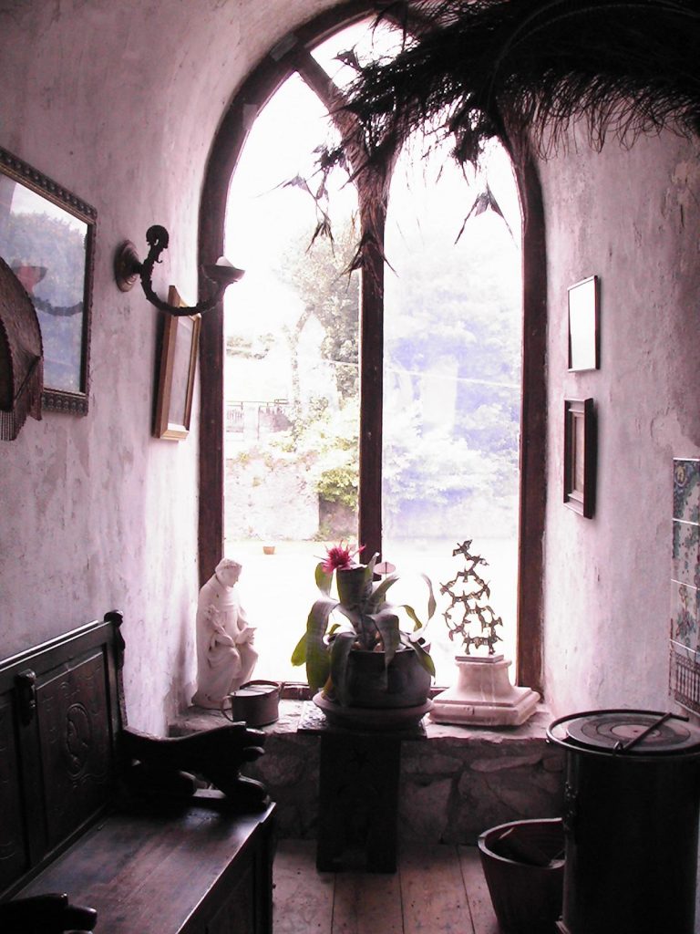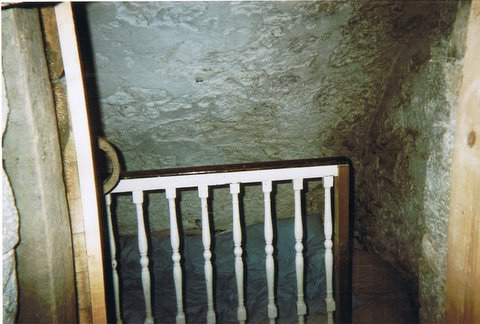Leap Castle has been subject to intense remodelling throughout its history and the interior layout differs dramatically to the standard tower house layout seen in other examples.
Historic Monuments detailed description.
Monument placed on the Register of Historic Monuments on the 15 April 1976.
Compiled by: Caimin O’Brien Date of upload: 15 May 2006
The below description is derived from the published ‘Archaeological Inventory of County Offaly’ (Dublin: Stationery Office, 1997).
In certain instances the entries have been revised and updated in the light of recent research.
Class: Castle – tower house
Townland: LEAP
Scheduled for inclusion in the next revision of the RMP: Yes
Description: Located on the E facing slope of rising ground in upland area.
Three storey high Tower house (ext. dims. 13.2m N-S; 10m E-W; wall T 2.2m) built with roughly coursed rubble with crenellated wall-walk.
The W face of the tower has been heavily modified by the insertion of a Georgian door and facade with the interior of the building severely altered over the years.
Originally the Tower house had a two ordered door on the S wall with chamfered stops, the top half of which is now missing and was defended by a machicolation at wall walk level.
Inside the door to the E there is a barrel vaulted guard room with wicker work centring still evident.
This room is accessed by a two centred doorway with hanging eye inside.
Opposite this room is the mural passage leading to a spiral stairs in the SW angle of the building from which all rooms are accessed.
The ground floor has been heavily modified while at first floor level there is a barrel vaulted roof with a fine toggled fireplace in the NE corner.
There is a small loft between first floor and barrel vault which is accessed from the main stairs.
Above the vault at second floor level there is a large room which has a fine two centred doorway with hanging eye and a bolt hole box-like structure protruding from the face of the wall.
Several later inserted windows in the four walls of this room have finely punch dressed jambs.
A door in the NW angle gives access to a bartizan and mural passage in the N wall which gave access to the destroyed Jacobean house which was attached to the N face of the tower.
Only the diagonal shaped chimney stacks and fireplace are all that remains of this building.
In the NE angle of the second floor there is a large hole in the E splay of the N window which is a possible garderobe although locals believe it to be a dungeon.
From the second floor the wall walk is accessed with lintelled mural passage at each gable leading to the open wall walk on E and W side.
Above the second floor there is a small ante chamber and chamber which are accessed off the spiral stairs in the SW angle.
The ante chamber has a narrow slit window with slop stone under, while the barrel vaulted chamber appears to have been the pantry. A later Georgian house was constructed around the core of the Jacobean house giving it its modern appearance today. Overall the tower house would appear to be a late 16th-century tower house with 17th-century house (OF039-047001-) to N with later Georgian alterations. O’ Carroll castle captured by the English in 1557 and given to the Darby family in the 17th-century. Bawn area (OF039-047002-) to S, W and N of castle with natural cliff edge on the E side. Bawn wall appears to have been greatly modified by the landscaping and rebuilding in the 18th century (Cooke 1875, 216-21).
The Great Hall
The Great Hall is the first room upon entering the castle from the main entrance on the Eastern side of the tower.
This room serves as a central intersection for accessing the other areas of the castle. The Eastern wall leads to an outside terrace overlooking the surrounding lands and to two small chambers uncovered by the Ryans. The Northen & Southern walls lead to the gothic wings.
The upper levels of the tower are accessed by the spiral staircase in the South-Eastern corner of the tower.
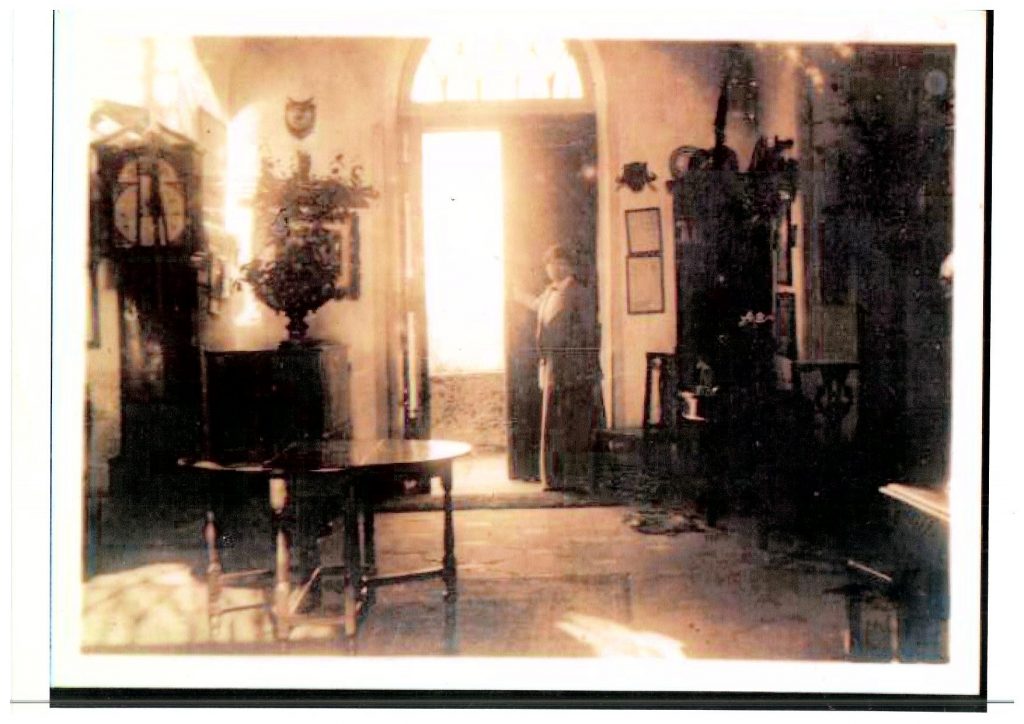
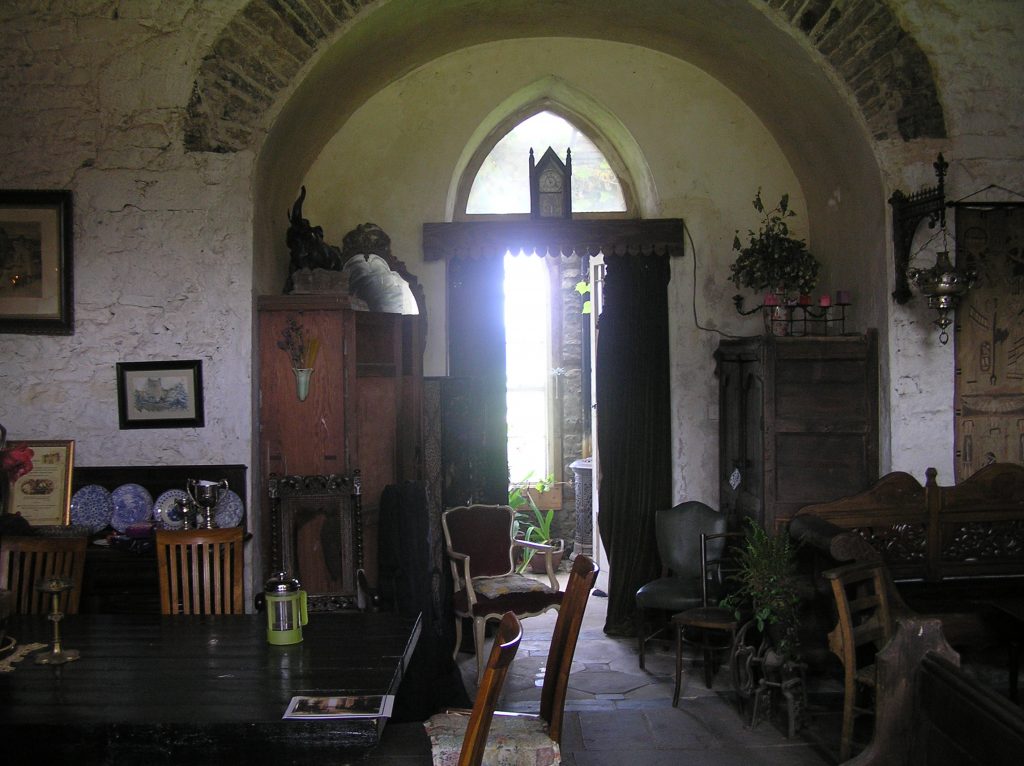

The Upper Hall
The first room leading from the spiral staircase leads to the Upper Hall. The Upper Hall currently leads to the upper level of the Southern wing and features views to the Nothern wing that is yet to be restored and views to the East & West via large gothic windows. The vaulted roof is a wonderful example of Irish architecture.
In the time of the Darby’s residence the Upper Hall was essentially no more than a gallery that joined the Southern & Northen gothic wings.
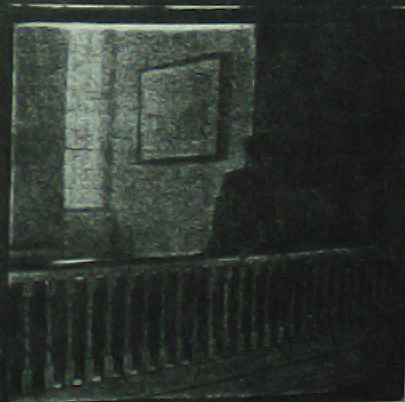
Minstrel’s Gallery
The Minstrel’s Gallery is a small loft-style area situated above the Upper Hall. It is accessed from the spiral staircase and would have likely been a part of the original sleeping quarters of the main tower.
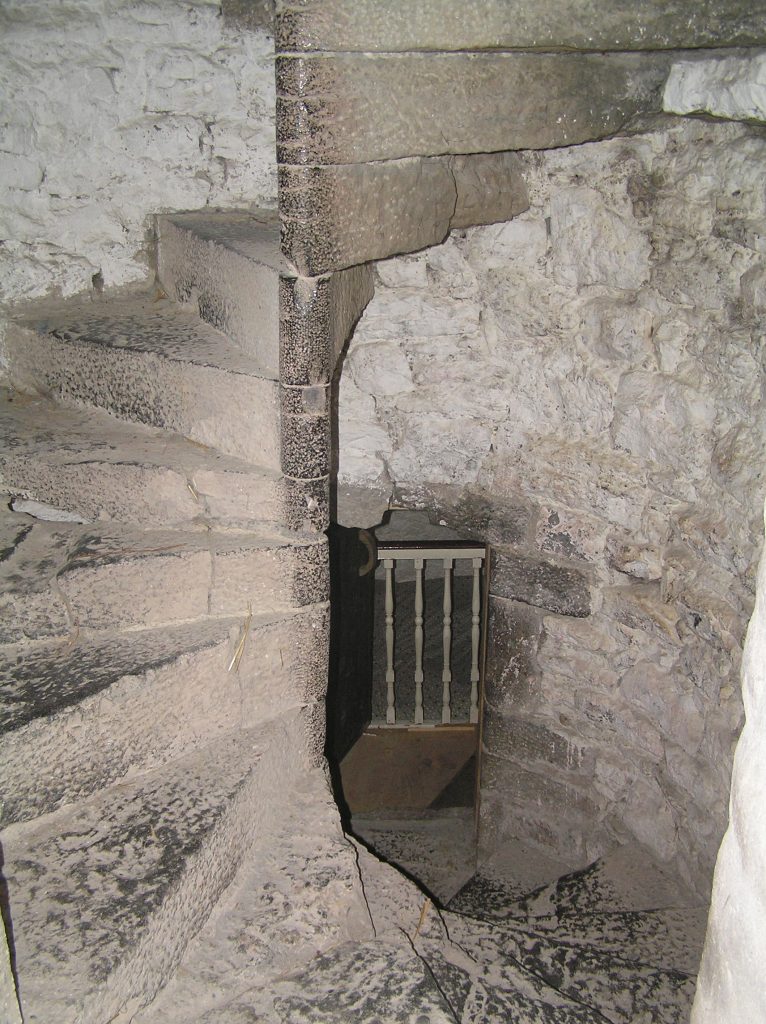
The Pantry/Smoke Room
This room is located on the Western wall of the tower and was thought to have been used as a room to smoke, preserve & foods.
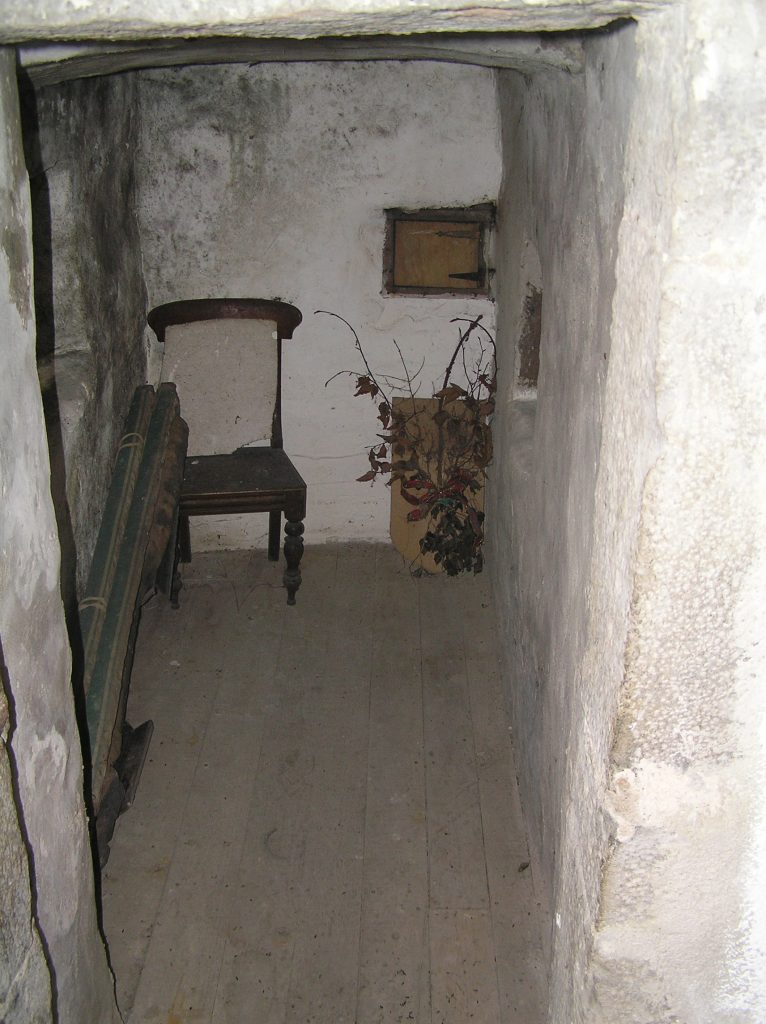
The Bloody Chapel
Located at the top of the tower is room known as The Bloody Chapel. This room contains the Oubliette and also provides access to the bartizan on the North-Western wall and a passageway in the North wall. Access to the battlements is also gained from a small stairwell in the South-Western corner above the spiral staircase.
