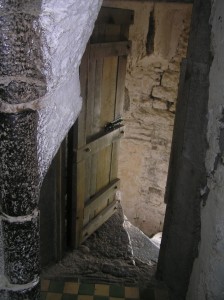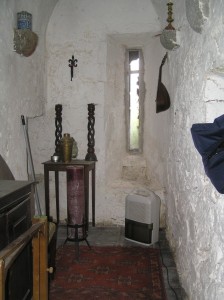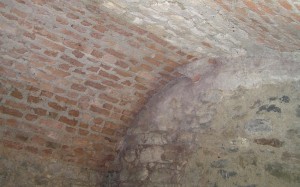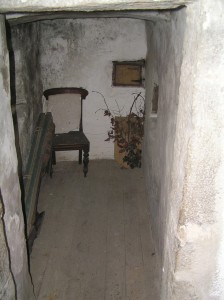The exact date of the Leap Castles construction is unknown but it is thought to have been built by the O’Bannon clan before the year 1514.
The Castle has been subject to much rebuilding and remodelling throughout its turbulent history.
In 1516 Gerald Fitzgerald attempted to once again siege Leap Castle, having failed three years earlier.
A canon hit partially demolished the south-western wall, consequently destroying part of the main stairway. The stairway was then rebuilt within a great block of masonry further inside the tower.
A bartizan was added on the north-western side of the tower, specifically designed for gun warfare. The exact date of the construction is unknown.
The Priest’s House is believed to have been built around 1571. Timber from an original fireplace has been dendrochronologically dated to this approximate time.
In 1753 the towerhouse underwent extensive remodelling and expansion by the Darbys. Firstly the entrance to the castle, originally from the south was changed. A large gothic entrance door was added to the western wall. The floor height was raised and several levels beneath the stone vault were removed. The ground floor entrance to the spiral staircase was also blocked up. To enhance the new orientation, twin wings were added to the north and south. It was during this period of remodelling that the Priest’s House also received a Gothicised redressing to maintain the style of the new wings. The remodelling continued in later years with the additional of another door on the eastern wall which opened onto a small terrace.
Mildred Darby started to become curious about the hidden areas of the tower. It was in 1896 that the guardroom in the south-east corner was uncovered.
It is rumoured that the location of the guard room was discovered upon removal of lichen from the castles eastern wall. The small window to the guard room was noticed and it was then that excavation begun.
The ground floor entrance to the spiral staircase was discovered in the following year 1897. The staircase was choked with rubbish and dust from years of neglect. Mildred Darby revealed that her husband’s father had also tried to find the entrance to the staircase. Upon removal of part of a wall, they had discovered a skeleton that had been walled up. The excavations went no further, the remains being cemented back into the wall.
In 1974-1989 the Gatehouse was rebuilt by Peter Bartlett and friend Joe Sullivan. The preliminary rebuilding of the upper floors was also started.
1991-2010 Much rebuilding has been completed by the current owners Sean Ryan and Anne Callanan-Ryan.
The vaulted brickwork in the cellars has been rebuilt.
The south wing is 75% completed. This includes the kitchen on the eastern side at ground level and the bathroom and sleeping quarters on the upper level. The ground floor flagstones have been laid in the main entrance hall.
The upper hall flooring has been rebuilt with the addition of the minstrel’s gallery.
The chamber in the North-Eastern corner of the Tower has been opened during the 1990’s.
The smokeroom has also had the floor rebuilt.
Preliminary flooring has been constructed for the north wing.
See 3D Rendering for more information



